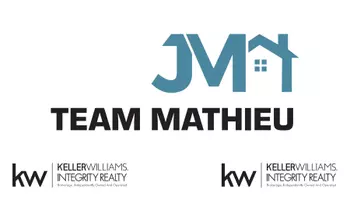$1,415,000
$1,299,000
8.9%For more information regarding the value of a property, please contact us for a free consultation.
7 Briargreen CT Whitby, ON L1R 1P9
4 Beds
3 Baths
Key Details
Sold Price $1,415,000
Property Type Single Family Home
Sub Type Detached
Listing Status Sold
Purchase Type For Sale
Approx. Sqft 3000-3500
Subdivision Williamsburg
MLS Listing ID E12212375
Sold Date 06/20/25
Style 2-Storey
Bedrooms 4
Annual Tax Amount $11,043
Tax Year 2025
Property Sub-Type Detached
Property Description
Charming 70' Lot Detached Home In A Desirable Family-Friendly Neighborhood! This Elegant & Spacious Detached Home Offering Exceptional Curb Appeal & Generous Living Space Throughout; The Welcoming Foyer Opens To A Beautifully Curved Staircase; Sun-Filled Principal Rooms w/ Hardwood Flooring & Classic Wood Trim; When Piano Begins To Play, Feels Like Wrapped In A Warm, Timeless Embrace In Each Room; The Heart Of The Home Is The Large Eat-In Kitchen, Featuring Custom Solid Wood Cabinetry, Ample Counter Space, S/S Appliances, Connecting w/Breakfast Area Overlooking the Lush Backyard, Perfect For Entertaining Or Family Gathering; Second Floor w/ Four Spacious Bedrooms, Master Has Sitting Area W/ Backyard View And 4pc Ensuite, Sep. Shower; Lower Level Has A Multi-Functional Room, Could Be Office/Bedroom/Recreation Room, Which Fits To Your Family Needs; Walking Distance To Trails, Parks, Top Schools In The Area, Easy Access To Shopping Plazas, Restaurants, Waterfront, Hwy 401/407/412. Don't Miss This Opportunity To Own A Solid, Well-Maintained Home On A Wide Lot w/ Endless Potential For Personalization.
Location
State ON
County Durham
Community Williamsburg
Area Durham
Rooms
Family Room Yes
Basement Partial Basement, Full
Kitchen 1
Interior
Interior Features Central Vacuum
Cooling Central Air
Exterior
Garage Spaces 2.0
Pool Inground
Roof Type Shingles
Lot Frontage 69.9
Lot Depth 138.64
Total Parking Spaces 8
Building
Foundation Unknown
Others
Senior Community Yes
Read Less
Want to know what your home might be worth? Contact us for a FREE valuation!

Our team is ready to help you sell your home for the highest possible price ASAP





