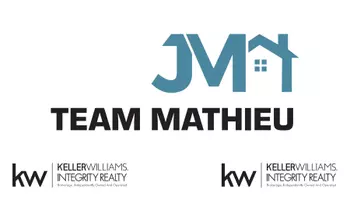$582,888
$598,900
2.7%For more information regarding the value of a property, please contact us for a free consultation.
375 Lisgar ST #503 Ottawa Centre, ON K2P 0E3
2 Beds
1 Bath
Key Details
Sold Price $582,888
Property Type Condo
Sub Type Condo Apartment
Listing Status Sold
Purchase Type For Sale
Approx. Sqft 900-999
Subdivision 4102 - Ottawa Centre
MLS Listing ID X12177739
Sold Date 06/19/25
Style 1 Storey/Apt
Bedrooms 2
HOA Fees $794
Building Age 16-30
Annual Tax Amount $4,903
Tax Year 2025
Property Sub-Type Condo Apartment
Property Description
Renovated and Move-In-Ready! This spacious 980 square foot 2 bedroom apartment has been carefully & tastefully prepared for the next owner. Light hardwood flooring throughout. The luxury 4 piece bathroom was totally redesigned with a walk-in shower, two sinks and quality ceramic tile. The open concept kitchen features generous cupboard space, a large breakfast bar, granite counters and stainless appliances including a gas stove. A tree top view of the beautiful St Patrick's Basilica from the 24' balcony! (direct connection for your natural gas bbq too) The open concept Living Room and Dining Room feature high ceilings, a gas fireplace and hardwood flooring. The Primary Bedroom has a double clothes closet and hardwood flooring. The second bedroom is similar and includes a Murphy bed! The insuite laundry closet includes the stacked washer & dryer and has room for storage of smaller items. A convenient underground parking spot is included. There is also a storage locker and a Bike room.
Location
State ON
County Ottawa
Community 4102 - Ottawa Centre
Area Ottawa
Rooms
Family Room No
Basement None
Kitchen 1
Interior
Interior Features Carpet Free, Storage Area Lockers
Cooling Central Air
Fireplaces Number 1
Fireplaces Type Natural Gas
Laundry Ensuite, Laundry Closet
Exterior
Parking Features Underground
Garage Spaces 1.0
View Downtown, City
Exposure North West
Total Parking Spaces 1
Balcony Open
Building
Locker Exclusive
Others
Senior Community Yes
Pets Allowed Restricted
Read Less
Want to know what your home might be worth? Contact us for a FREE valuation!

Our team is ready to help you sell your home for the highest possible price ASAP





