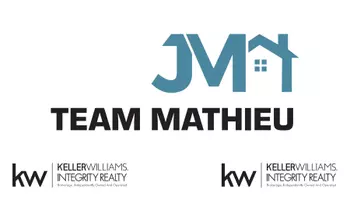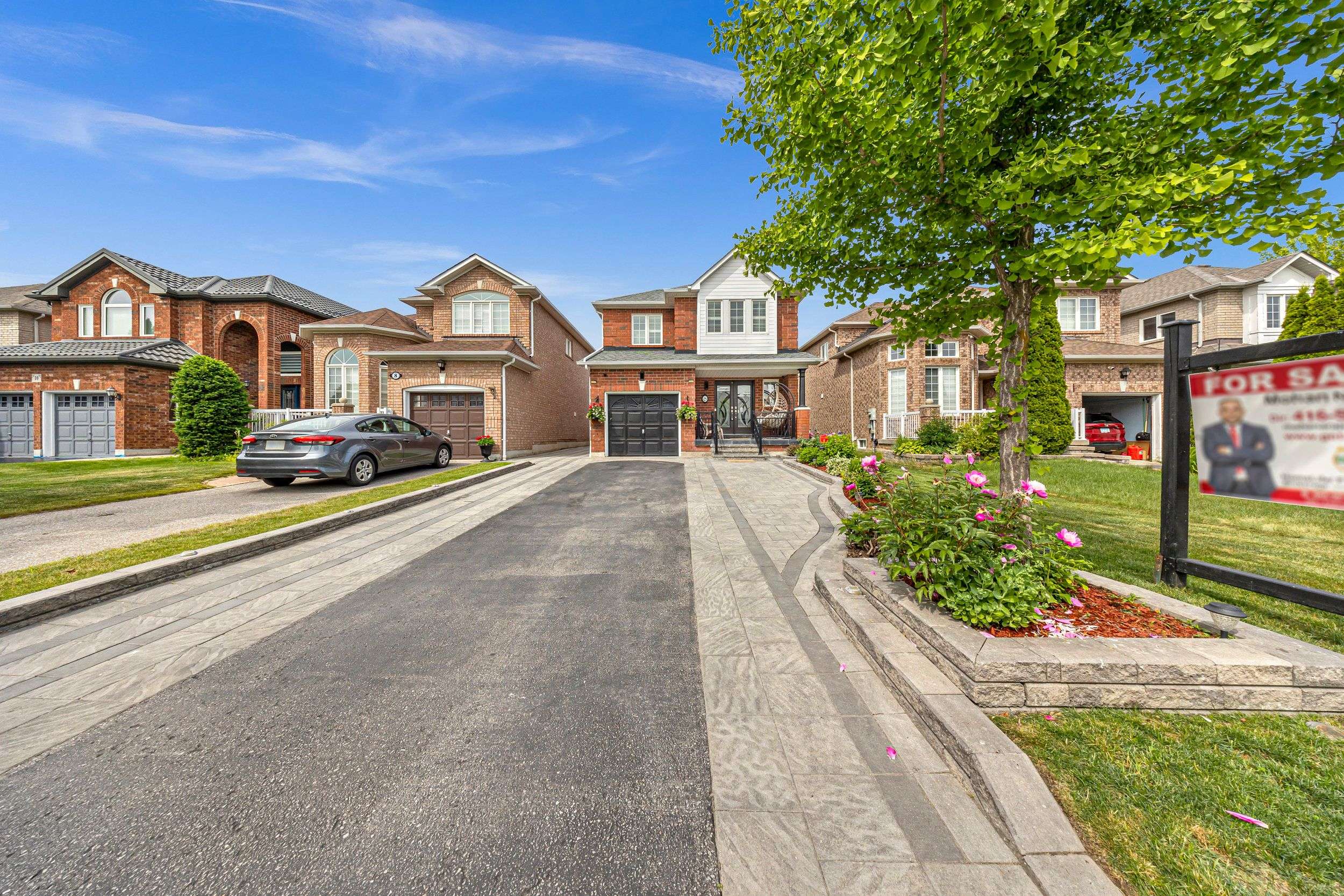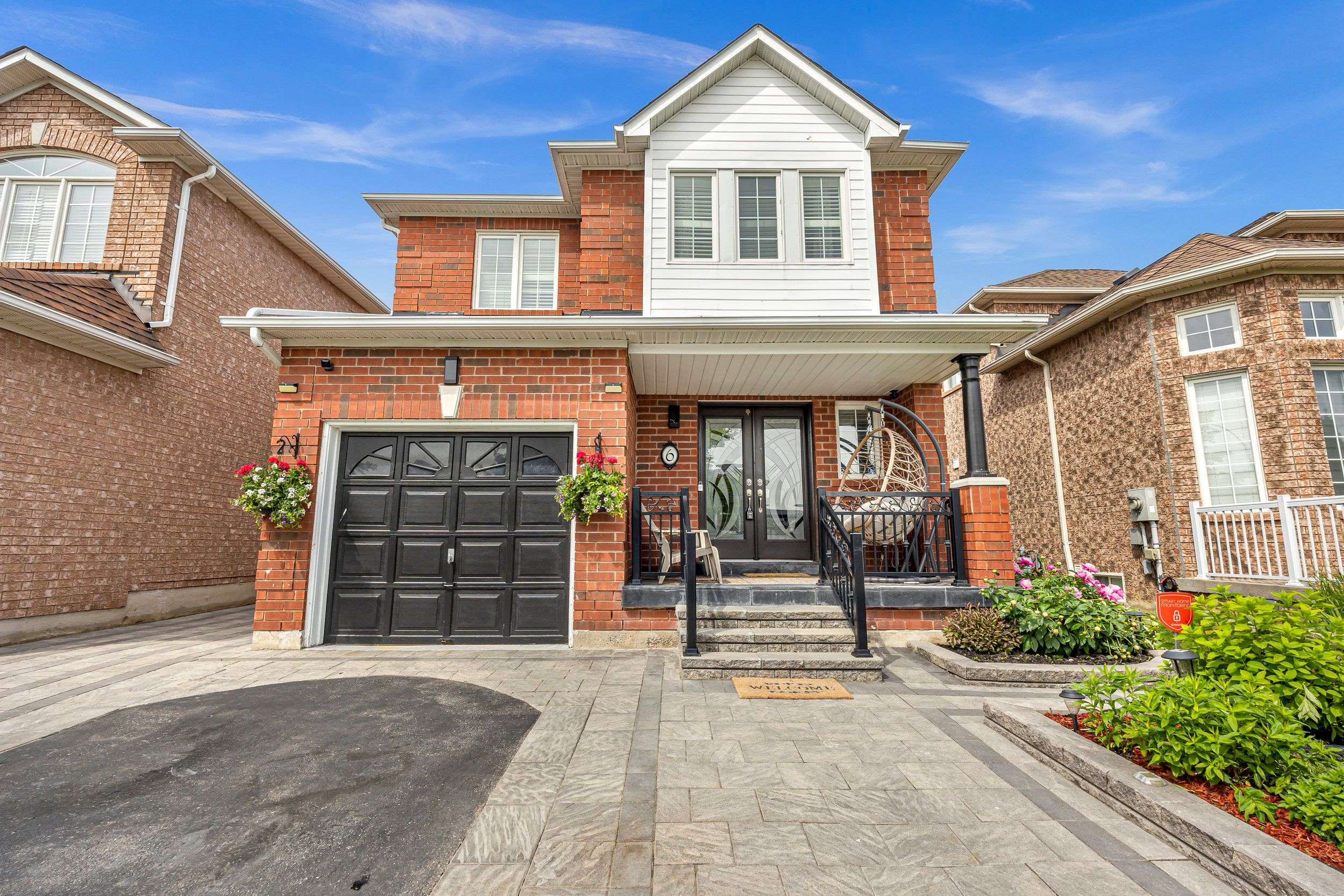6 Floree ST Whitby, ON L1R 3B2
3 Beds
3 Baths
UPDATED:
Key Details
Property Type Single Family Home
Sub Type Detached
Listing Status Active
Purchase Type For Sale
Approx. Sqft 1100-1500
Subdivision Taunton North
MLS Listing ID E12227903
Style 2-Storey
Bedrooms 3
Annual Tax Amount $6,251
Tax Year 2024
Property Sub-Type Detached
Property Description
Location
State ON
County Durham
Community Taunton North
Area Durham
Rooms
Family Room No
Basement Finished
Kitchen 1
Interior
Interior Features Auto Garage Door Remote
Cooling Central Air
Inclusions Stainless Steel Fridge, Stove, BI Dishwasher, Microwave Range Hood, Washer, Dryer (2024), All Light Fixtures. Furnace (2024), Hot Water Tank (2024), All Windows (2019), Front double door (2019), Roof 2017, Driveway and walkway Interlock (2021)
Exterior
Parking Features Available
Garage Spaces 1.0
Pool None
Roof Type Asphalt Shingle
Lot Frontage 34.45
Lot Depth 114.83
Total Parking Spaces 5
Building
Foundation Concrete
Others
Senior Community Yes
Virtual Tour https://sites.digitalhometours.ca/mls/197053366





