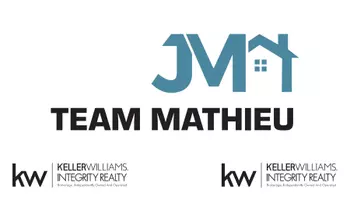56 Lurosa CRES Whitby, ON L1R 3A9
3 Beds
3 Baths
UPDATED:
Key Details
Property Type Single Family Home
Sub Type Detached
Listing Status Active
Purchase Type For Sale
Approx. Sqft 1500-2000
Subdivision Taunton North
MLS Listing ID E12217944
Style 2-Storey
Bedrooms 3
Annual Tax Amount $6,832
Tax Year 2025
Property Sub-Type Detached
Property Description
Location
State ON
County Durham
Community Taunton North
Area Durham
Rooms
Family Room Yes
Basement Full
Kitchen 1
Interior
Interior Features Auto Garage Door Remote
Cooling Central Air
Fireplaces Type Family Room
Inclusions *All Window Coverings* All Stainless Steel Appliances - Fridge, Stove, Dishwasher*Washer Dryer*Google Nest Thermostat*Hot Water Tank Rental*Garage Door Remote*Garden Shed*All Electrical Light Fixtures
Exterior
Garage Spaces 1.0
Pool None
Roof Type Asphalt Shingle
Lot Frontage 34.45
Lot Depth 109.91
Total Parking Spaces 4
Building
Foundation Concrete
Others
Senior Community Yes





