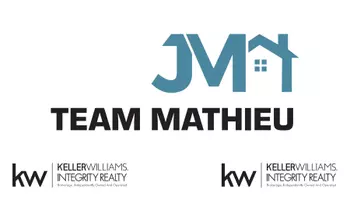470 Laurier AVE W #PH-2301 Ottawa Centre, ON K1R 7W9
2 Beds
2 Baths
UPDATED:
Key Details
Property Type Condo
Sub Type Condo Apartment
Listing Status Active
Purchase Type For Sale
Approx. Sqft 800-899
Subdivision 4102 - Ottawa Centre
MLS Listing ID X12214435
Style Apartment
Bedrooms 2
HOA Fees $823
Annual Tax Amount $3,570
Tax Year 2024
Property Sub-Type Condo Apartment
Property Description
Location
State ON
County Ottawa
Community 4102 - Ottawa Centre
Area Ottawa
Rooms
Family Room No
Basement None
Kitchen 1
Interior
Interior Features Guest Accommodations, Sauna, Storage, Storage Area Lockers
Cooling Central Air
Fireplaces Number 1
Fireplaces Type Electric
Inclusions REFRIGERATOR, STOVE W/CONVECTION OVEN, HOOD FAN, DISHWASHER, MICROWAVE, WASHER, DRYER, DRAPES (EXCLUDING LIVING/DINING ROOM DRAPES), DRAPERY TRACKS, RODS, BLINDS, HOT WATER TANK, MOUNTED TV & TV MOUNT INLIVING ROOM, ELECTRIC FIREPLACE, L SHAPED COUCH, SIDE GLASS TABLE, COFFEETABLE, BARN BOARD SHELF UNDER TV, MIRRON ON WALL IN PRIMARY BEDROOM, MIRROR ON ENSUITE BATHROOM DOOR, DINING ROOM TABLE & 4 CHAIRS, WINERACK IN DINING ROOM, ALL KITCHEN ACCESSORIES, 2 PATIO SETS ON BALCONY (2CHAIRS & TABLE + TABLE & 4 CHAIRS), WOODEN TILES ON BALCONY
Laundry In-Suite Laundry, Laundry Room
Exterior
Parking Features Underground
Garage Spaces 1.0
Amenities Available Community BBQ, Guest Suites, Indoor Pool, Party Room/Meeting Room, Rooftop Deck/Garden, Sauna
Exposure West
Total Parking Spaces 1
Balcony Open
Building
Locker Exclusive
Others
Senior Community Yes
Security Features Security Guard,Smoke Detector
Pets Allowed Restricted





