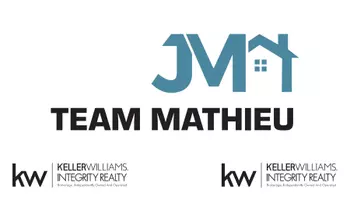63 Swift CRES #Basement Guelph, ON N1E 7J1
1 Bed
1 Bath
UPDATED:
Key Details
Property Type Multi-Family
Sub Type Semi-Detached
Listing Status Active
Purchase Type For Rent
Approx. Sqft < 700
Subdivision Grange Road
MLS Listing ID X12211491
Style 1 Storey/Apt
Bedrooms 1
Building Age 16-30
Property Sub-Type Semi-Detached
Property Description
Location
State ON
County Wellington
Community Grange Road
Area Wellington
Rooms
Family Room No
Basement Apartment
Kitchen 1
Separate Den/Office 1
Interior
Interior Features Accessory Apartment, Bar Fridge, Water Heater, Countertop Range
Cooling Central Air
Inclusions Kitchenware, pantry, cutlery, microwave, bar stools, 2 night tables, kettle, pots & pans, electric cooktop, fridge, toaster oven, shoe rack, standing mirror, bed, area rug, wall hangings, carbon monoxide detector, dryer, furniture, microwave, refrigerator, smoke detector, washer, window coverings
Laundry In Basement, Shared
Exterior
Parking Features Street Only
Pool None
Roof Type Asphalt Shingle
Lot Frontage 24.7
Lot Depth 109.96
Building
Foundation Poured Concrete
Others
Senior Community Yes





