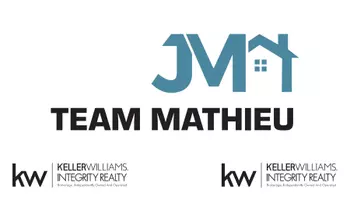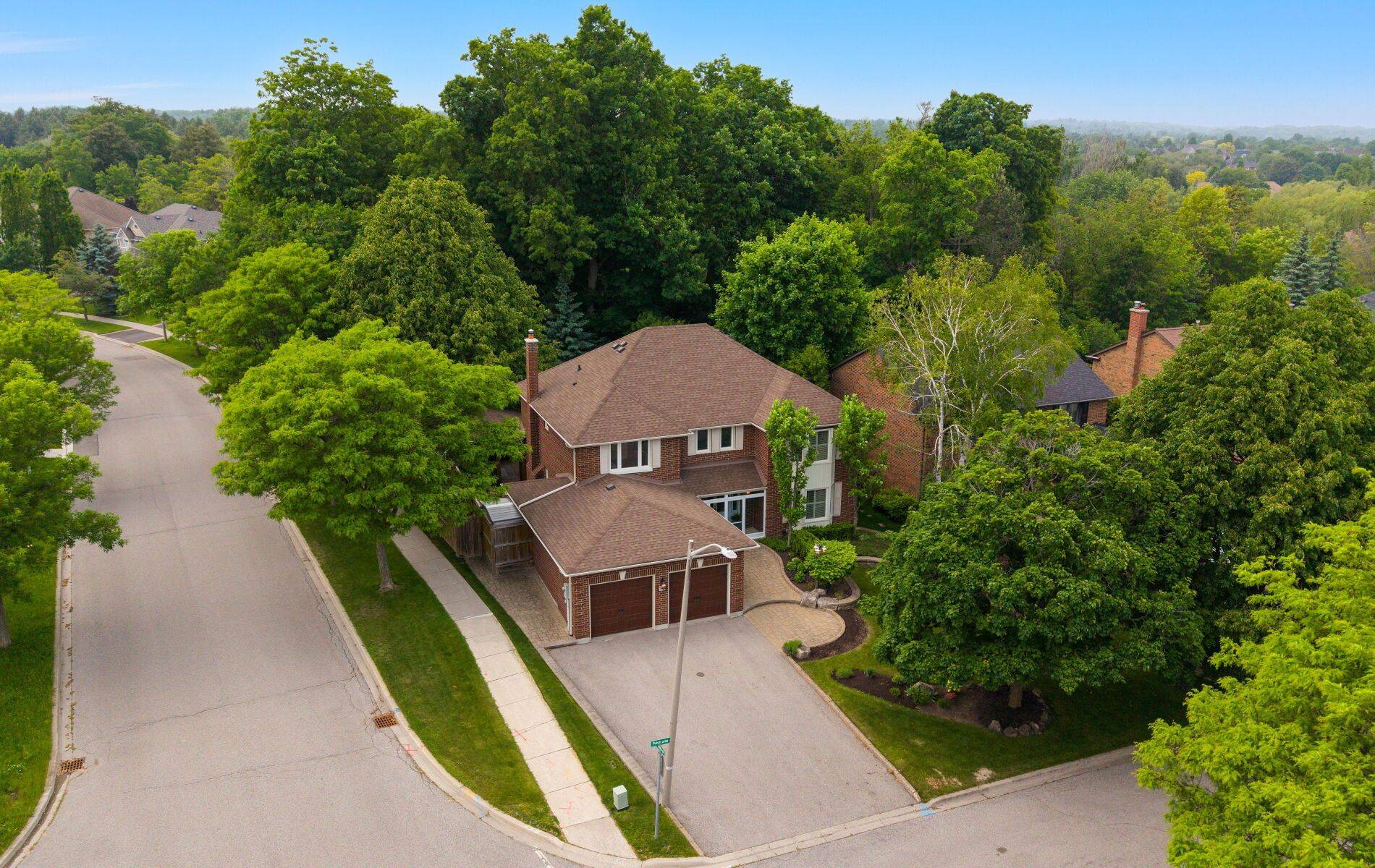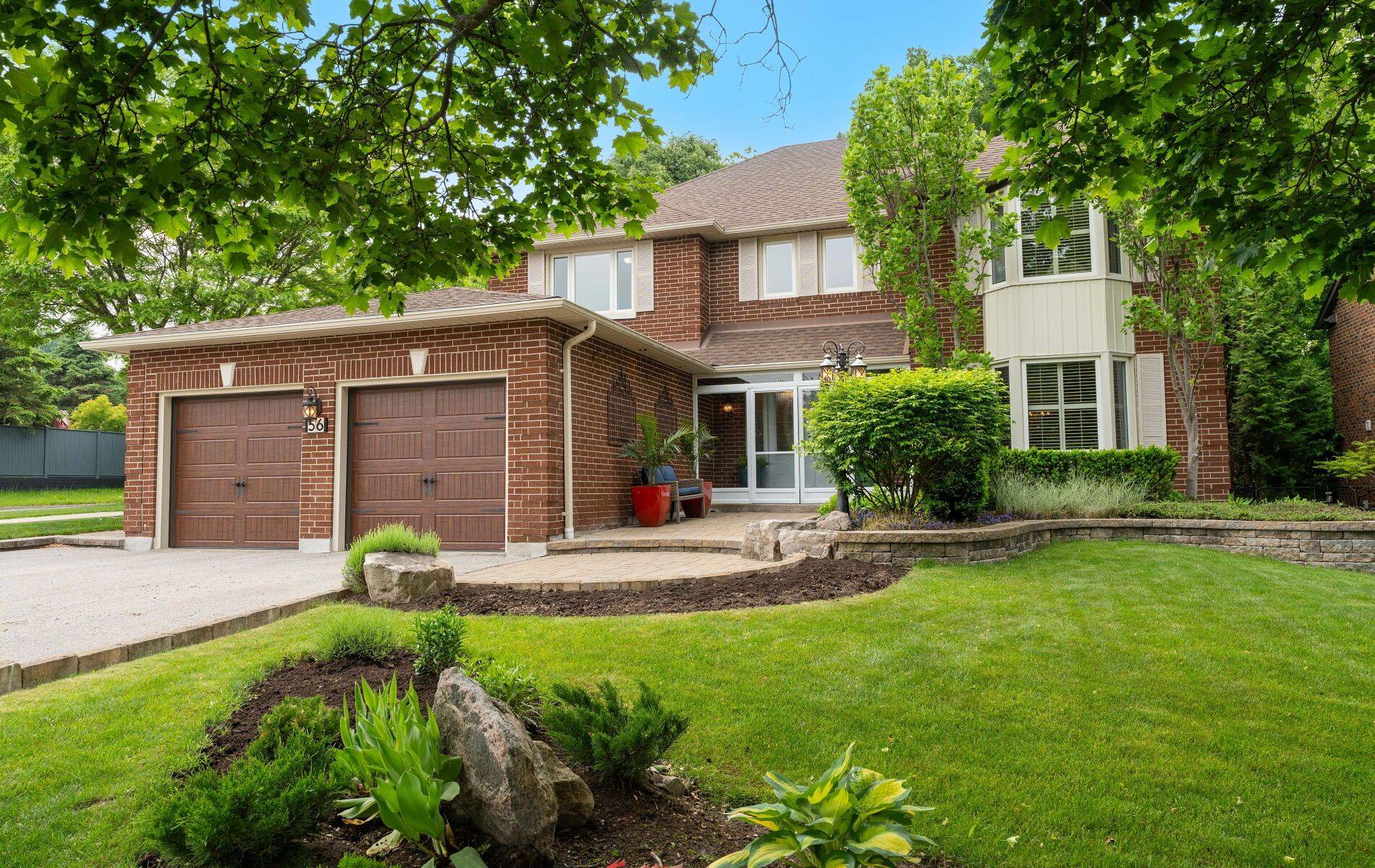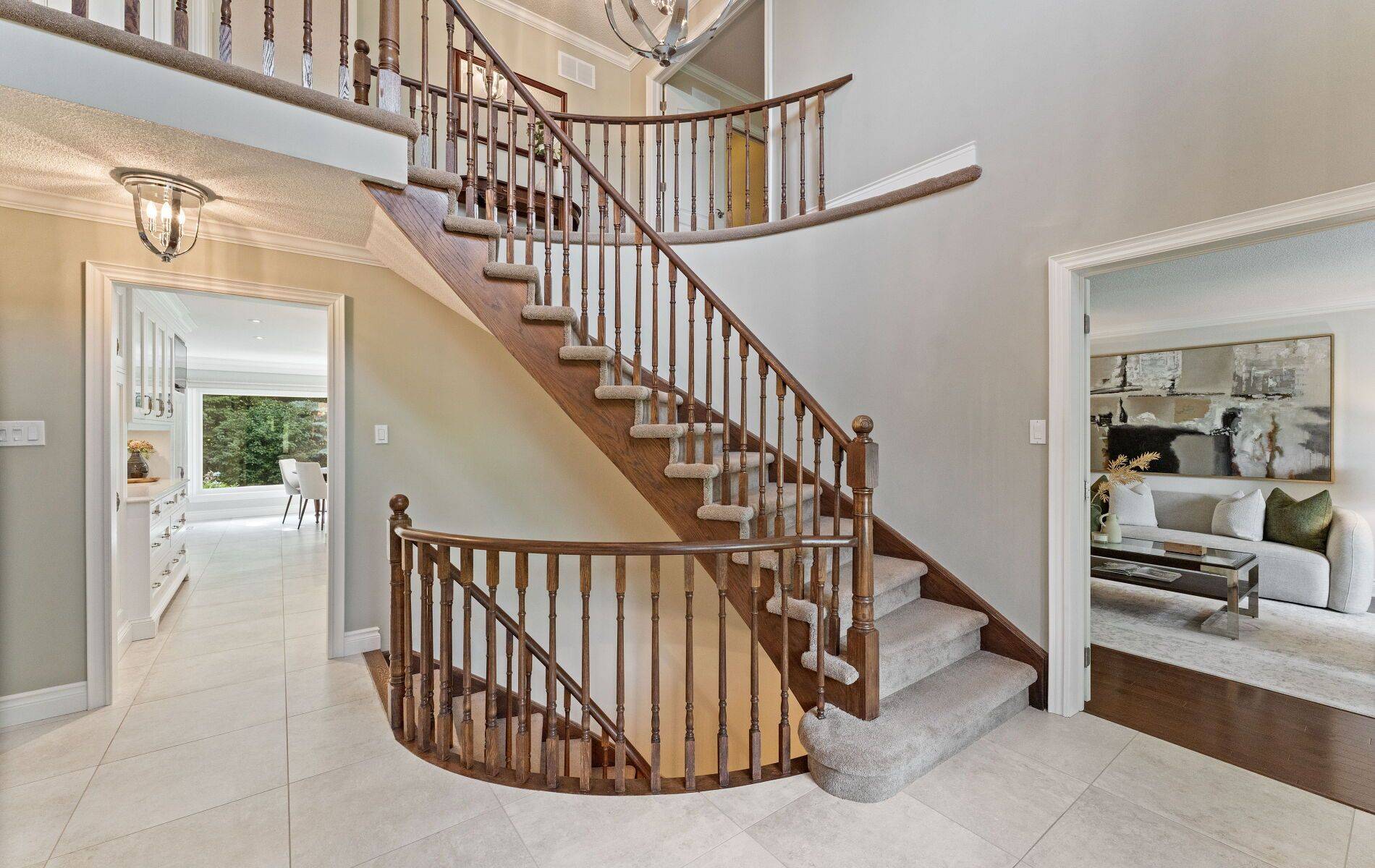56 Petch CRES Aurora, ON L4G 5N9
5 Beds
4 Baths
UPDATED:
Key Details
Property Type Single Family Home
Sub Type Detached
Listing Status Active
Purchase Type For Sale
Approx. Sqft 3000-3500
Subdivision Aurora Highlands
MLS Listing ID N12210423
Style 2-Storey
Bedrooms 5
Annual Tax Amount $8,092
Tax Year 2025
Property Sub-Type Detached
Property Description
Location
State ON
County York
Community Aurora Highlands
Area York
Rooms
Family Room Yes
Basement Finished
Kitchen 1
Separate Den/Office 1
Interior
Interior Features Auto Garage Door Remote, Built-In Oven, Central Vacuum, Countertop Range, Storage, Water Heater Owned, Water Softener, Workbench
Cooling Central Air
Fireplaces Number 1
Fireplaces Type Family Room, Wood Stove
Inclusions 200 Amp Service, Hi-Eff Furnace 2015, Central Air 2024 , Hot Water Tank 2016, Aquamaster Water Softener 2023, Electronic Air Cleaner. Roof Shingles 2017, Windows Approx 2015, Soffits with potlights, Fascia & Eaves 2017, Reverse Osmosis System, Wood Stove Enclosure, R/I Bsmt FRPL, B/I Cooktop, B/I Dbl Ovens, St St Fridge With Water/Ice Capability (Not Connected), Cambria Counters, Upgr Light Fixtures, Light & Fan In Outdoor Pergola, Gas Barbecue Hookup, Central Vacuum & Attachments, Front Load Washer/Dryer On Pedestal Base, Garden Shed, Upright Freezer & Fridge In Bsmt, Crown Moulding, B/I Cabinetry & Window Bench, Garage & Storage Room Shelving, California Shutters, Blinds, Drapes
Exterior
Exterior Feature Backs On Green Belt, Deck, Landscaped, Privacy, Porch Enclosed
Parking Features Private Double
Garage Spaces 2.0
Pool None
View Forest, Trees/Woods
Roof Type Asphalt Shingle
Lot Frontage 57.52
Lot Depth 163.13
Total Parking Spaces 6
Building
Foundation Poured Concrete
Others
Senior Community Yes
Security Features Carbon Monoxide Detectors,Smoke Detector
Virtual Tour https://tours.vision360tours.ca/56-petch-crescent-aurora/nb/





