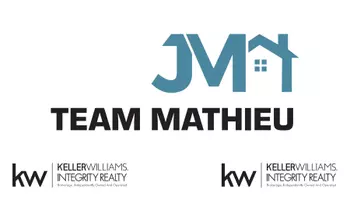105 Flaherty DR Guelph, ON N1K 1Y7
4 Beds
3 Baths
UPDATED:
Key Details
Property Type Single Family Home
Sub Type Detached
Listing Status Active
Purchase Type For Sale
Approx. Sqft 1100-1500
Subdivision Willow West/Sugarbush/West Acres
MLS Listing ID X12210050
Style 2-Storey
Bedrooms 4
Building Age 16-30
Annual Tax Amount $5,278
Tax Year 2024
Property Sub-Type Detached
Property Description
Location
State ON
County Wellington
Community Willow West/Sugarbush/West Acres
Area Wellington
Rooms
Family Room No
Basement Apartment
Kitchen 2
Separate Den/Office 1
Interior
Interior Features Accessory Apartment, Auto Garage Door Remote, Carpet Free
Cooling Central Air
Fireplace Yes
Heat Source Gas
Exterior
Garage Spaces 1.0
Pool None
Roof Type Asphalt Shingle
Lot Frontage 37.68
Lot Depth 122.53
Total Parking Spaces 3
Building
Foundation Poured Concrete
Others
Virtual Tour https://view.jmmediaphotos.com/order/e45e6167-a20a-425b-9f37-08dda4fdfa3a?branding=false





