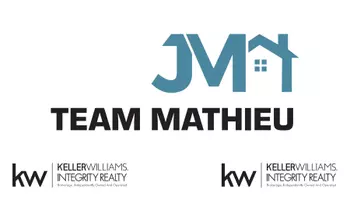REQUEST A TOUR If you would like to see this home without being there in person, select the "Virtual Tour" option and your agent will contact you to discuss available opportunities.
In-PersonVirtual Tour
$ 1,990
New
36 Quinton RDG #Bsmt Brampton, ON L6Y 6J4
3 Beds
2 Baths
UPDATED:
Key Details
Property Type Multi-Family
Sub Type Semi-Detached
Listing Status Active
Purchase Type For Rent
Approx. Sqft 700-1100
Subdivision Bram West
MLS Listing ID W12207091
Style 2-Storey
Bedrooms 3
Building Age 0-5
Property Sub-Type Semi-Detached
Property Description
Border of Mississauga, separate entrance to legal 2+1 bedroom, with 2 bathrooms . New laminate floor trough out open concept dining, with kitchen & stainless steel appliances .Prime bedroom with 3-piece ensuite and closet, den /office can be use for 3rd bedroom. Separate ensuite laundry . Minutes to all amenities, school's, parks, shopping, go, public transit, easy access to 407 & 401. No smoking & no pets.
Location
State ON
County Peel
Community Bram West
Area Peel
Rooms
Family Room No
Basement Separate Entrance, Finished
Kitchen 1
Separate Den/Office 1
Interior
Interior Features Other
Cooling Central Air
Laundry Ensuite
Exterior
Parking Features Private Double, Other
Pool None
Roof Type Asphalt Rolled
Lot Frontage 23.95
Lot Depth 109.91
Total Parking Spaces 1
Building
Foundation Other
New Construction false
Others
Senior Community No
Security Features Other
Listed by SOTHEBY'S INTERNATIONAL REALTY CANADA





