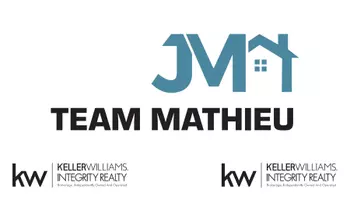94 McGee CRES Aurora, ON L4G 6L8
5 Beds
4 Baths
UPDATED:
Key Details
Property Type Single Family Home
Sub Type Detached
Listing Status Active
Purchase Type For Sale
Approx. Sqft 3000-3500
Subdivision Aurora Highlands
MLS Listing ID N12206042
Style 2-Storey
Bedrooms 5
Annual Tax Amount $7,653
Tax Year 2025
Property Sub-Type Detached
Property Description
Location
State ON
County York
Community Aurora Highlands
Area York
Rooms
Family Room Yes
Basement Finished
Kitchen 1
Separate Den/Office 1
Interior
Interior Features Central Vacuum
Cooling Central Air
Fireplaces Type Natural Gas
Inclusions Liebherr refrigerator, Dishwasher, Microwave, Washer/dryer, Fridge in basement, Water softener, Central vac, Equipment in exercise room, Barstools in basement, Pool equipment, Samsung frame TV in family room, Office furniture, Filling cabinet in basement bedroom closet
Exterior
Exterior Feature Landscaped
Parking Features Private
Garage Spaces 2.0
Pool Inground
Roof Type Asphalt Shingle
Lot Frontage 48.82
Lot Depth 116.56
Total Parking Spaces 6
Building
Foundation Concrete
Others
Senior Community Yes
Security Features Alarm System
Virtual Tour https://www.winsold.com/tour/409412





