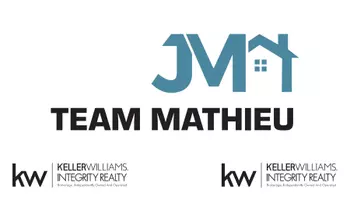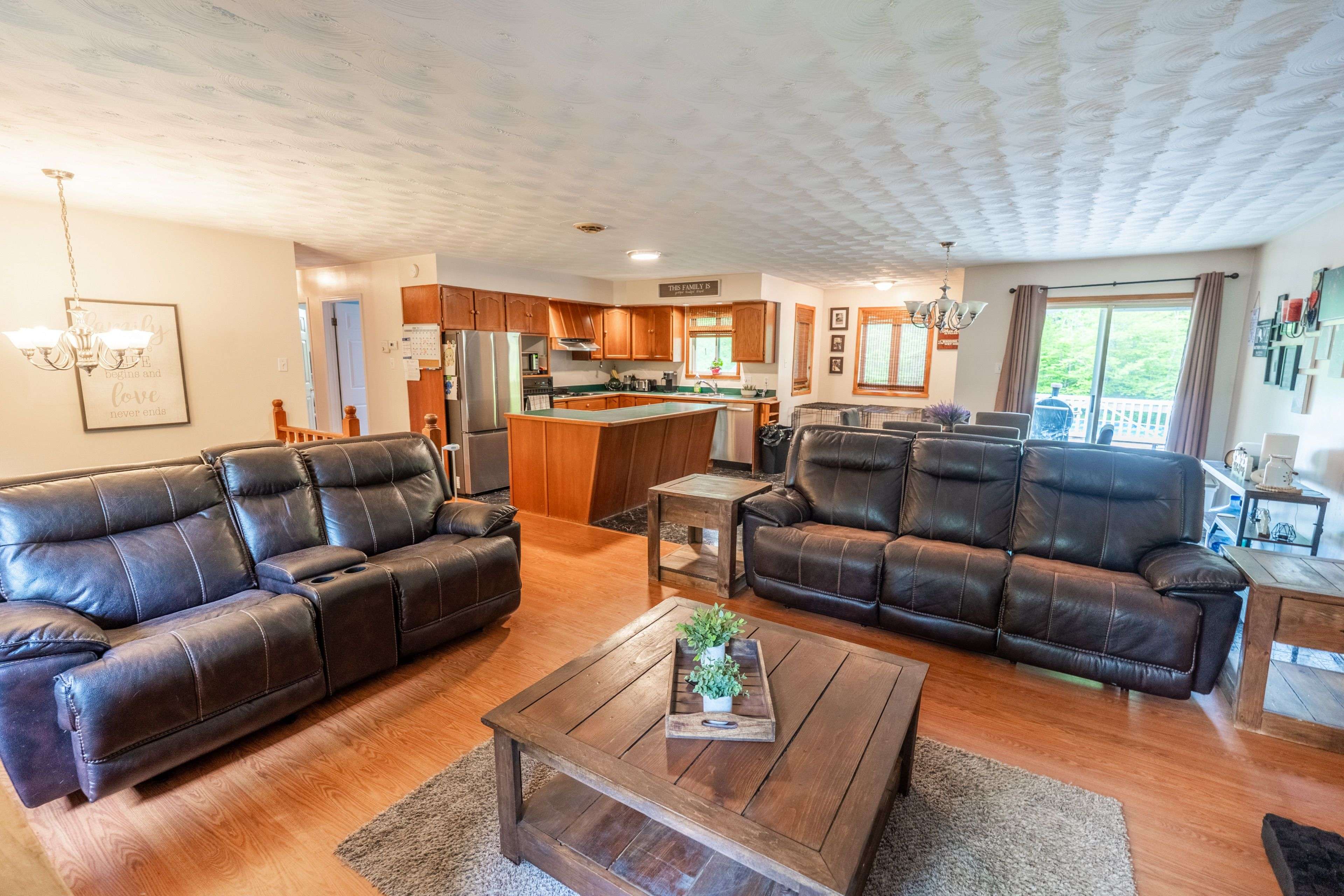5127 Brunet RD South Stormont, ON K0C 1R0
4 Beds
2 Baths
UPDATED:
Key Details
Property Type Single Family Home
Sub Type Detached
Listing Status Active
Purchase Type For Sale
Approx. Sqft 1100-1500
Subdivision 716 - South Stormont (Cornwall) Twp
MLS Listing ID X12180579
Style Bungalow
Bedrooms 4
Annual Tax Amount $3,553
Tax Year 2024
Property Sub-Type Detached
Property Description
Location
State ON
County Stormont, Dundas And Glengarry
Community 716 - South Stormont (Cornwall) Twp
Area Stormont, Dundas And Glengarry
Rooms
Family Room No
Basement Finished with Walk-Out, Finished
Kitchen 1
Separate Den/Office 1
Interior
Interior Features Auto Garage Door Remote, ERV/HRV
Cooling Central Air
Fireplaces Type Wood Stove
Exterior
Garage Spaces 2.0
Pool Above Ground
Roof Type Asphalt Shingle
Lot Frontage 140.04
Lot Depth 307.77
Total Parking Spaces 10
Building
Foundation Other, Wood
Others
Senior Community Yes





