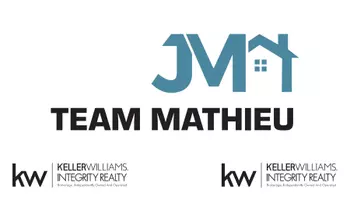15 Lynn ST Bradford West Gwillimbury, ON L3Z 0B2
5 Beds
4 Baths
UPDATED:
Key Details
Property Type Single Family Home
Sub Type Detached
Listing Status Active
Purchase Type For Sale
Approx. Sqft 1500-2000
Subdivision Bradford
MLS Listing ID N12038012
Style 2-Storey
Bedrooms 5
Building Age 16-30
Annual Tax Amount $4,400
Tax Year 2024
Property Sub-Type Detached
Property Description
Location
State ON
County Simcoe
Community Bradford
Area Simcoe
Rooms
Family Room Yes
Basement Apartment, Walk-Out
Kitchen 2
Separate Den/Office 1
Interior
Interior Features Water Heater, Storage, In-Law Suite, Accessory Apartment
Cooling Central Air
Fireplace Yes
Heat Source Gas
Exterior
Parking Features Available, Private Double
Garage Spaces 1.0
Pool None
Waterfront Description None
Roof Type Asphalt Shingle
Lot Frontage 30.0
Lot Depth 112.0
Total Parking Spaces 3
Building
Foundation Poured Concrete





